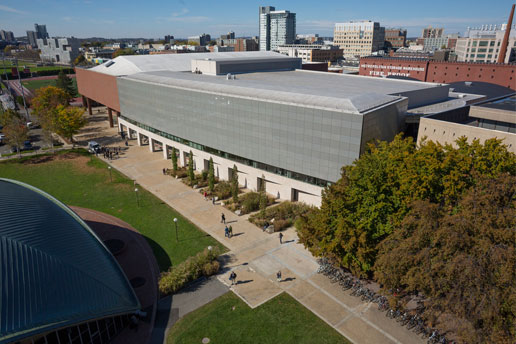
MIT took another step forward in the effort to reduce its carbon footprint in summer 2015 with the unveiling of an energy-forecasting tool that enables planners to assess current energy usage on campus and identify opportunities for improvement.“We needed to understand how our buildings were currently performing in energy use and intensity, where energy was coming from, and what upgrades had taken place—a system of record,” says Julie Newman, director of MIT’s Office of Sustainability. “This tool is enabling us to see where we might get the most reductions in energy use and greenhouse gas emissions.”
Commissioned in August 2014 by MIT’s Net Zero Energy Working Group and developed by Atelier Ten, an environmental design consultancy, the tool for the first time brings together a wide variety of data about MIT’s buildings—including age, square footage, program use, energy use, upgrade history, and whether the building is connected to MIT’s central cogeneration plant.
The tool enables users to assess how upgrades in four key areas—lighting; building controls; heating, ventilation, and air conditioning; and building envelope (walls, roof, foundation)—are likely to affect the total greenhouse gas emissions produced by the campus.
“This makes goal setting more realistic or evidence-based,” says Christoph F. Reinhart, associate professor of architecture, who served with Newman on the Net Zero Energy Working Group, an organization formed to shape MIT’s response to a Cambridge, Massachusetts, initiative to reduce the city’s carbon footprint. The term “net zero” refers to the goal of having buildings generate “net zero” greenhouse gas emissions—meaning that their energy consumption is perfectly offset by renewable energy production.
“The Atelier Ten tool was an attempt to, based on existing energy data, build a model to explain which buildings use energy for what. It’s a very innovative thing,” says Reinhart, who heads MIT’s Sustainable Design Lab. “Once you have that, you can do an analysis and see what would happen if you introduced efficiency measures, better ventilation, etc. You can answer the question of how much impact specific changes would have on overall carbon emissions.”

The task is challenging because building systems are interdependent. Electrical lighting generates heat, for example, so installing more energy-efficient lighting leaves rooms cooler, increasing the need for heating. How such a change impacts greenhouse gas emissions also depends on where the building is getting the energy for its utilities, says Nico Kienzl SM ’99, Atelier Ten’s New York director and an alumnus of MIT’s building technology master’s program. (Another MIT alum, Jessica Zofchak ’08, SM ’09, served as Atelier Ten’s project manager for the forecasting tool.)
For example, much of MIT’s energy comes from its central plant, which is significantly more efficient in generating and distributing power than the electric grid. Therefore, MIT’s carbon emissions for every kilowatt-hour (kWh) generated on campus are lower than the same kWh purchased from the grid.
“This level of analysis is really useful for future resource planning,” Kienzl says. “Now we can assess how a suite of improvements to existing buildings could allow us to reduce carbon emissions, and how that relates to costs.”
Newman agrees. “We now have one data hub of information,” she says, noting that the tool enables all of MIT’s building stakeholders—including those focused on sustainability, utilities, capital projects, systems engineering, and planning—to work together to reduce the Institute’s carbon emissions. “I’m not saying that the decisions [about allocating resources] will be easy to make, but we’re moving toward being able to ask questions about what’s possible.”
This article appears in the Autumn 2015 issue of Energy Futures.