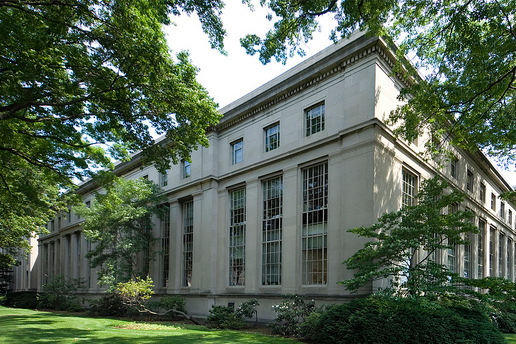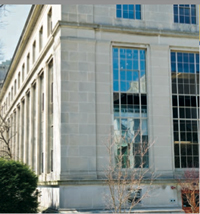
As MIT approaches the 2016 centennial of its move to the William Welles Bosworth–designed Cambridge campus, the Department of Facilities is working to ensure that the buildings of the Main Group are prepared to meet the demands of the next 100 years—including the need for energy efficiency.
While a wholesale renovation of the central campus buildings surrounding Killian Court, known as the Main Group, is too massive and expensive to undertake all at once, planners have been working to prepare guidelines that will ensure future projects respectfully equip the buildings to meet modern needs.
“What we are looking at is how can we address today’s energy realities and do it in a way that’s supportive of stewardship of the architectural integrity of the buildings,” says Gary Tondorf-Dick, program manager for Facilities’ Campus Planning, Engineering, and Construction Group. “That’s what sustainable design is all about. It’s good planning.”
Recently, the department concluded a three-year pilot project to assess the best replacement windows for the Main Group. Replacing the windows promises to provide enormous savings, because the current windows, all single-paned, are so huge. Typical two-story windows in the Main Group are 8 feet wide and 27 feet tall, with the largest measuring a staggering 36 feet in height.

A three-year pilot test of three types of windows at the southeast corner of Building 2 has enabled MIT Facilities to identify a replacement window system that should provide significantly higher energy efficiency than the windows now in the Main Group do—without compromising the architectural integrity of the buildings. Photo: Stuart Darsch
“The loss of weather tightness of the Main Group windows after 100 years is always a focal point of energy-waste angst by the community, but knowing what to do about it is not as easy as it may initially seem,” says Steven M. Lanou, deputy director for environmental sustainability and a member of the Campus Energy Task Force of the MIT Energy Initiative.
To address this issue, Facilities examined restoration and replacement options for the buildings’ windows and exterior masonry. In 2010, three different types of windows were installed at the southeast corner of Building 2, and 60 sensors were positioned to monitor the temperature and humidity inside the masonry wall.
Facilities then researched the performance of four glass options, one of which—argon-filled insulated glass—was dismissed early due to problems meeting MIT’s requirements that the new window system be long-lasting and fit within the available depth of the wall as it passes by the second floor.
Three options were implemented in a mock-up at the southeast corner of Building 2: single plate; vacuum-insulated glass, which features two layers of glass with an evacuated interstitial space between them; and a double window (with an interior storm window) featuring two layers of single-plate glass with outside laminated safety glass.
After analyzing the data accumulated over the years, the department has now determined that windows with vacuum-insulated glass will provide the most energy efficiency at the best price over the long term. Facilities continues to investigate options related to various components and to the functionality of the window system in an effort to improve efficiency and cost
Without changing the look of the buildings, the glass in the new windows promises to be four times as energy-efficient as the glass in the buildings’ existing, single-paned windows; however, thermal conduction through the frame reduces that ratio for the overall window systems, says Tondorf-Dick. “We want to do upgrades without compromising the architectural integrity of the buildings—and that’s not just aesthetics, that’s about how comfortable it is, how [occupants] can control their own spaces.”
The Bosworth buildings were elegantly designed and well built, employing natural ventilation and ingenious techniques to draw daylight into the interior, such as transoms with translucent glass, which refracts light into the corridors. However, the past century has taken its toll, and piecemeal repairs have left some windows inoperable.
“A hundred years ago, we didn’t have many ways to keep steel from rusting,” says Joseph Gifun, director of Facilities’ Systems Engineering Group. “They didn’t have the kind of materials we have today, [such as] energy-efficient glazings and protective coatings.” Through diligent studies such as the recent windows pilot, MIT is preparing to properly upgrade the Main Group for another century of service.
It’s a slow process, which is why Facilities is still analyzing options for reducing heat transfer through the masonry. “We have to be very careful,” Tondorf-Dick says. “The Main Group is the icon.”
This article appears in the Spring 2013 issue of Energy Futures.
Press inquiries: miteimedia@mit.edu